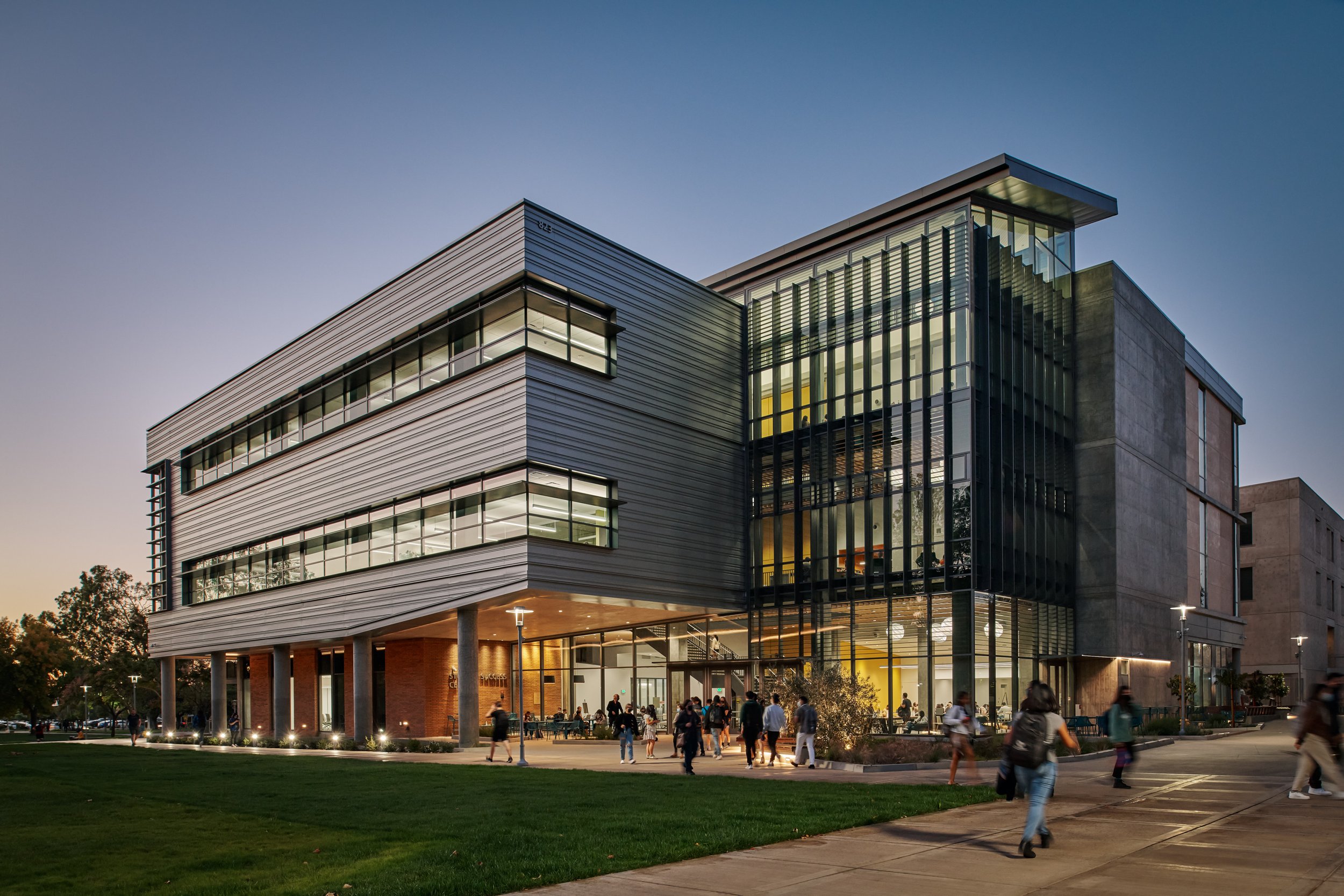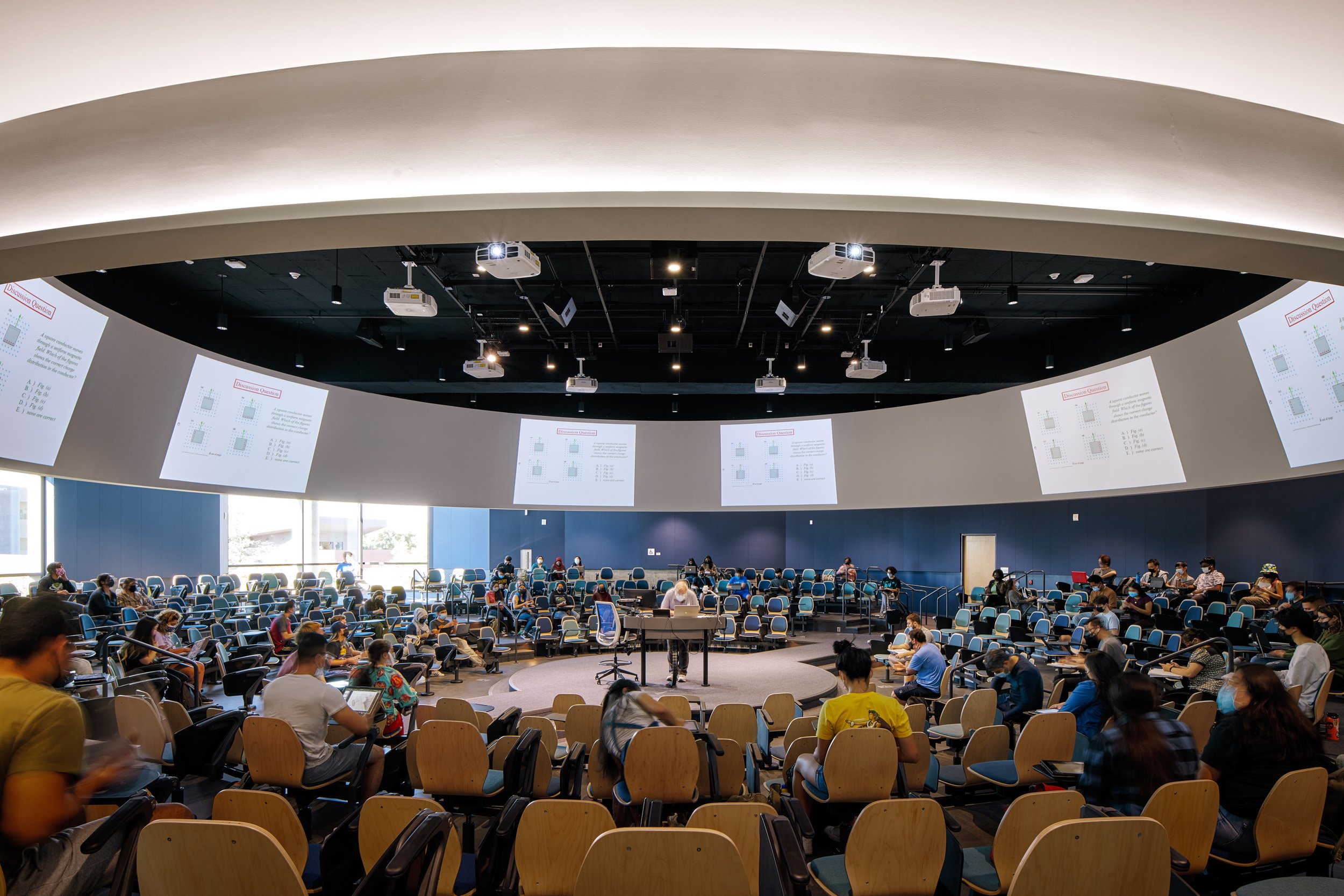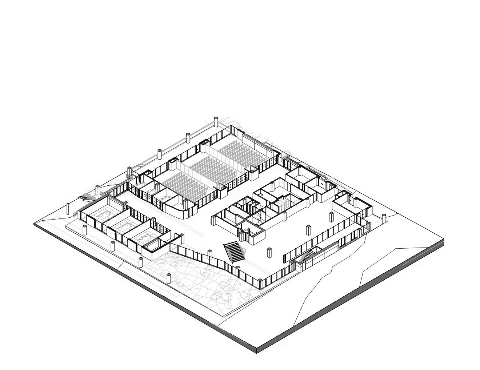











The three-story, 60,000 sf Student Success Center provides the campus with a visually compelling campus foreground building while housing an array of classroom , student study, and social gathering spaces in both formal and open, flexible settings. Intending to amplify student success, the new Center creates an indoor-outdoor welcoming venue focused on the full range of academic life. Occupying two of the three levels, classrooms, lecture halls and study areas of varying configurations frame The Paseo, the multi-leveled spine that includes highly visible primary circulation as well as informal choices for group and individual study. Level Two includes the 400-seat lecture theatre in the round - a space envisioned to motivate new ways of teaching on campus. The permeable Ground Level includes inviting places for student activity and varying meeting spaces - from enclosed to a highly flexible, reconfigurable suite. High performance is integrated throughout, leading to an extremely low projected Energy Use Index (EUI) of 34. The project is targeting LEED Gold.
Project Status: Completed
Project Size: 60,000SF
Gensler.