
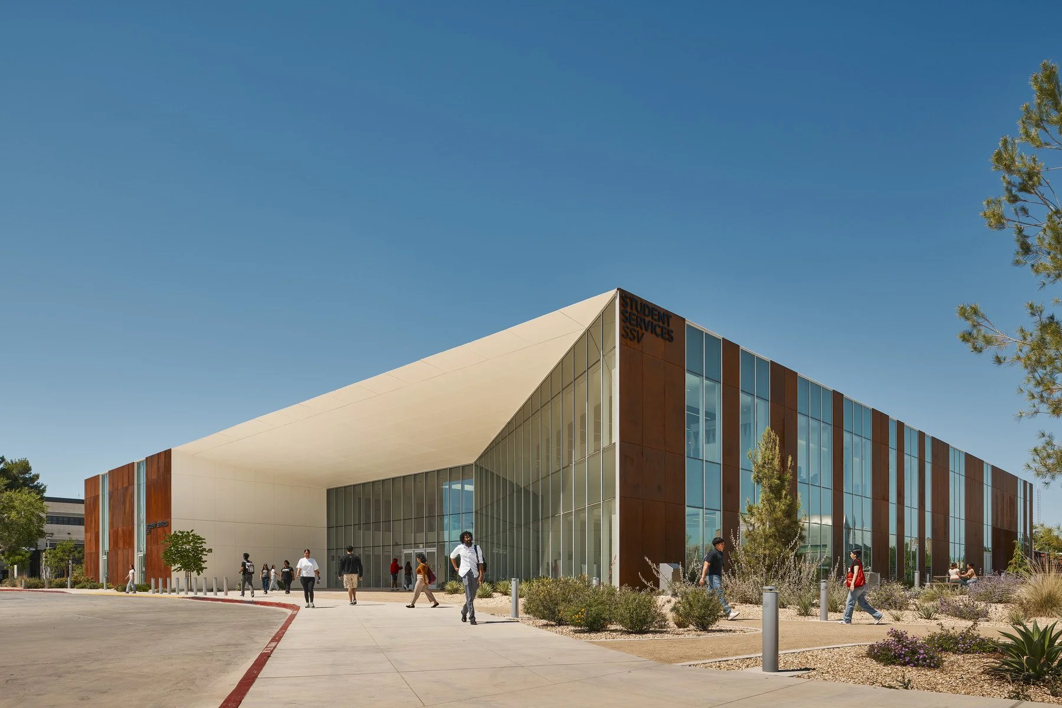
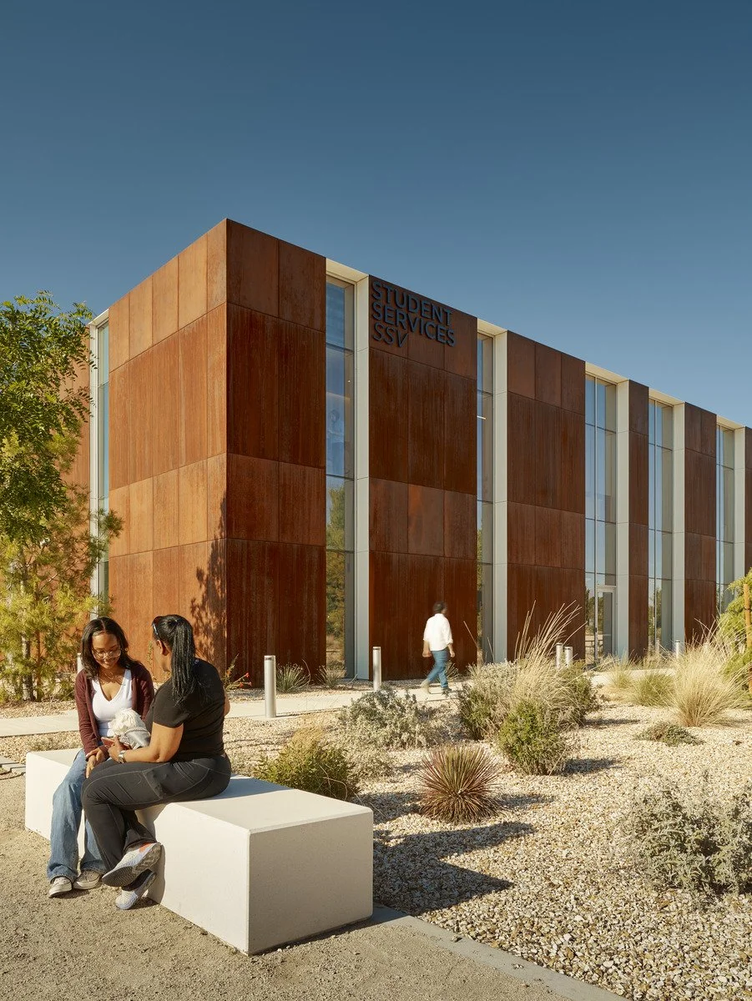
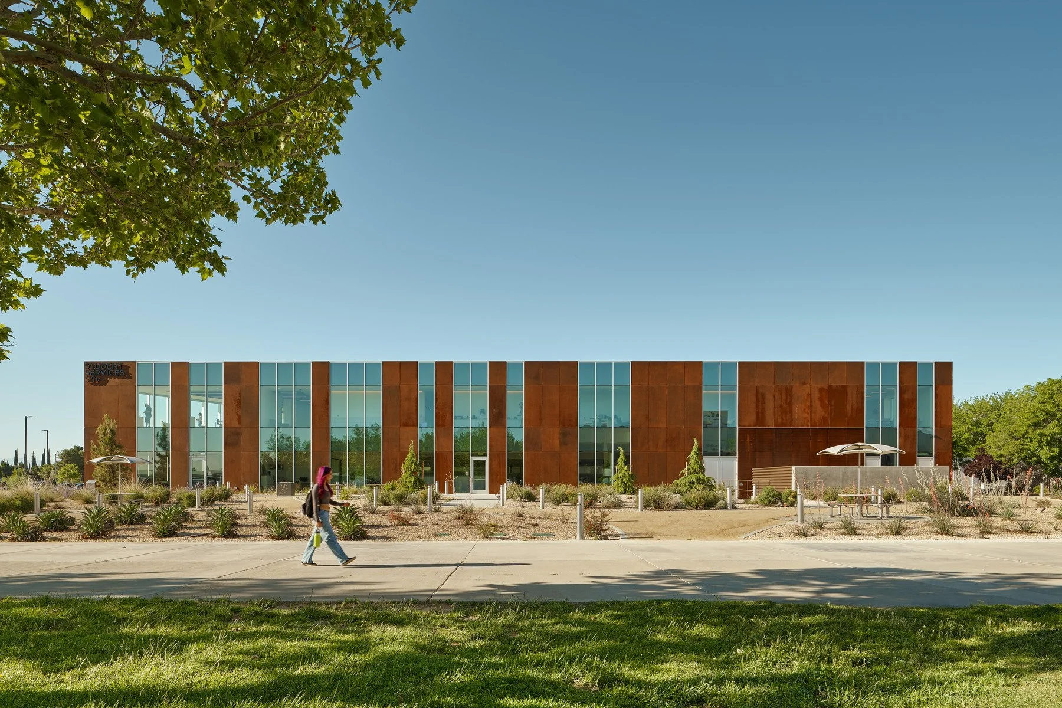
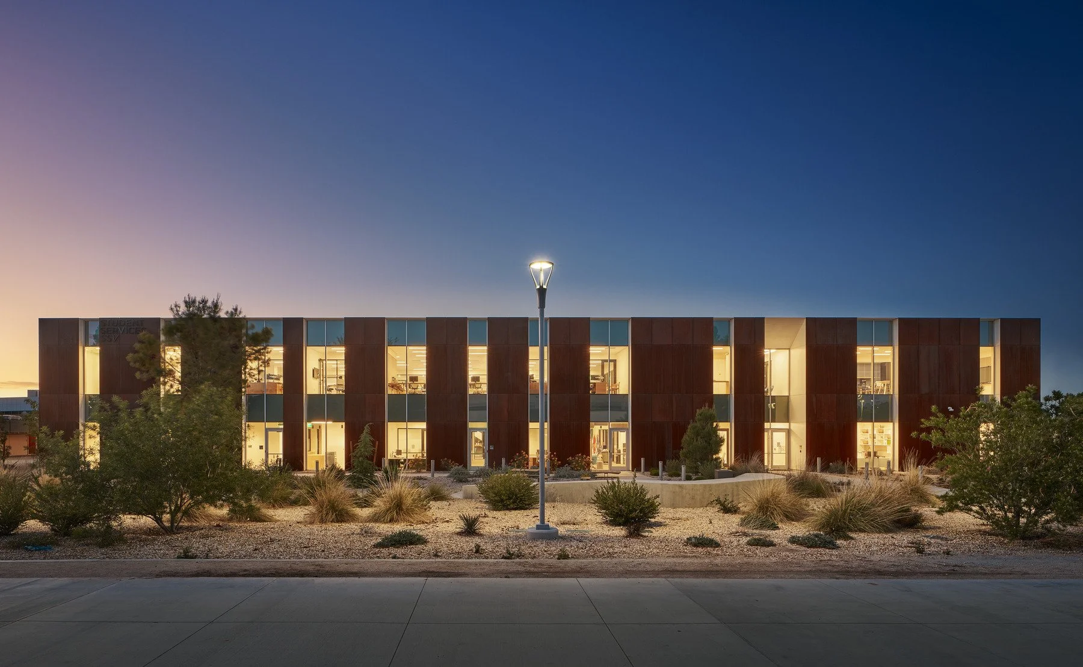


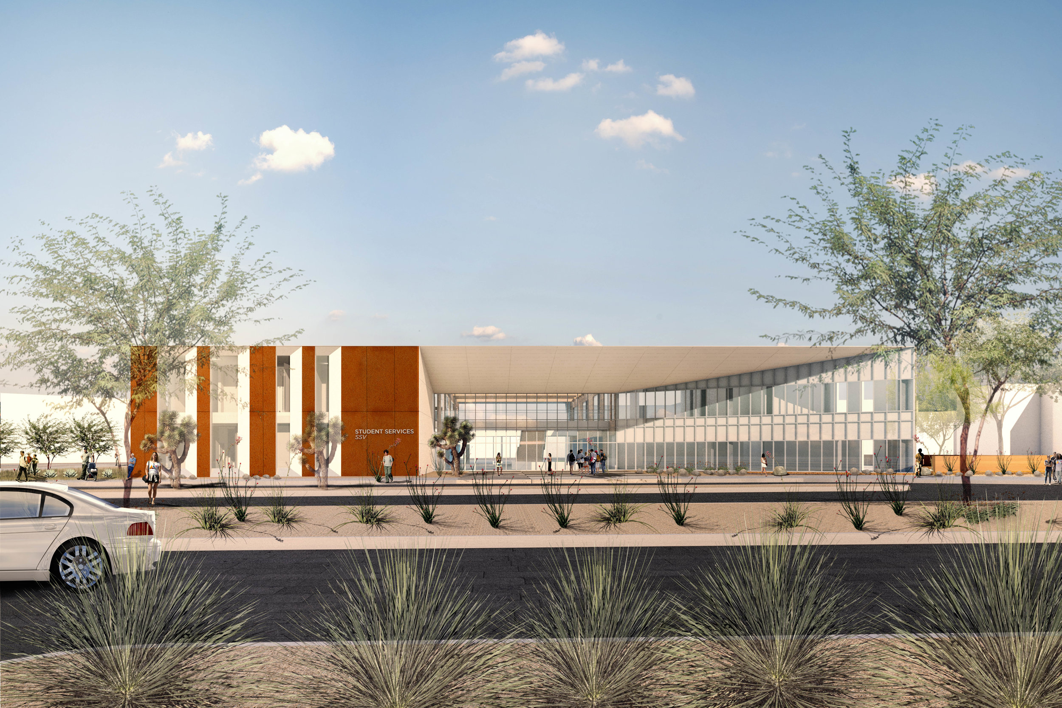


Ground up Buildings (two)
Total Project SF for Student Services Building Only: 56,895 SF
Completed Construction $: 35,291,702
Project Status: Built.
Gensler.
The Student Center and Commons building’s are a part of a overall Campus master plan and vision for Antelope Valley College in Lancaster CA. These two buildings are positioned to be at the new academic core and the Student Center building will serve as the new Gateway to Campus. Programmatically, the buildings serve the campus and become an asset for all AVC students.
Gensler led a collaborative programming and design process with faculty, staff, administrators and students, to explore innovative ways to re-engineer the delivery of student services to focus on students, build community and enhance success.
Gensler and Antelope Valley College are collaborating on the design of student- centered facilities and using findings from the Student Support (Re)Defined Study to create environments for students where they can be directed, focused, nurtured, engaged, connected and valued. Through a collaborative programming and design process with faculty, staff, administrators and students, our team is exploring innovative ways to re-engineer the delivery of student services to focus on students, build community and enhance success.
The buildings act together to create connections to the landscape and opportunities for gathering and campus life. The Facades are made of three simple materials, Corten Steel, Glass, and CMU Block. The Corten Steel reveals itself as a thin surface layered over a Base of Block and slips past Glazing to showcase the extension of campus life into the building.